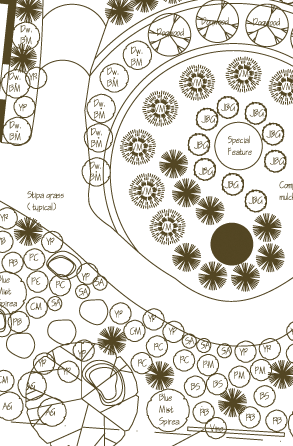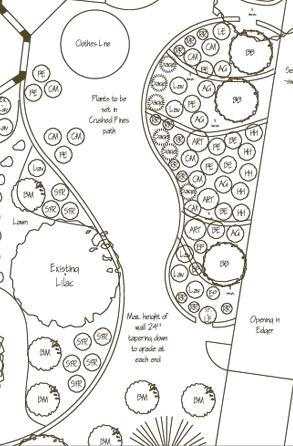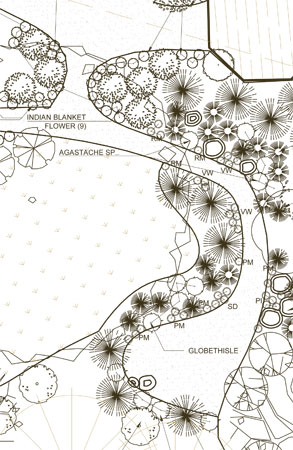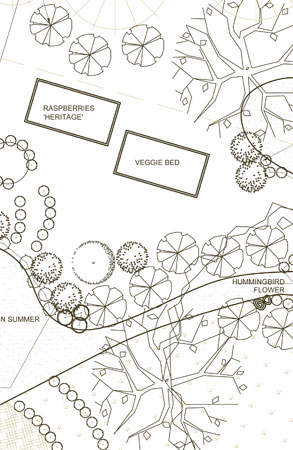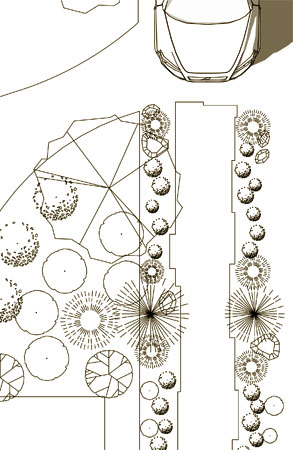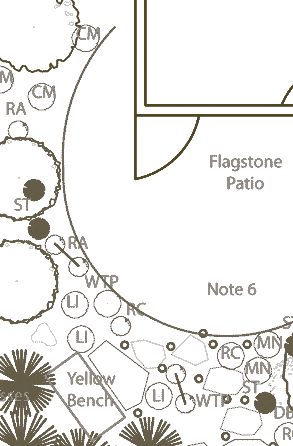We know our clients entrust us with a great responsibility—to create beautiful landscapes that work with nature while staying within a budget. We provide excellent service and listen closely to our clients' concerns, needs, and desires. Every design and installation offers a unique opportunity not only to increase a property's value, and not only to establish its lasting beauty, but, more than anything, each project is an opportunity to make people feel more comfortable living within their own chosen environment.
After an initial consultation, typically, Santa Fe Permaculture's designs take one of two forms: either an on-site design or a master plan in AutoCAD. Our team encourages all of our design clients to fill out a client questionnaire, which not only provides the designers with helpful information, but also helps our clients think of their property from diverse perspectives.
Because neighboring landscapes are often as diverse as neighboring clients, our process is always catered not only toward the particularities of the landscape, but also toward the different needs and desires that our clients have. To illustrate the broad range of our projects and the diverse design processes that we use, below you will find three case studies of our work.
Crandall/Traveino
(Master Plan in AutoCAD)
Beauty and timing were essential for this "Parade" home
Since our client had been an avid gardener in Florida, and since the client was also building a world class recording studio connected to their primary residence, and since the project was to be on Santa Fe's Annual Parade of Homes, unmatched aesthetics were critical to the design and installation of this project. Meanwhile, timing was also essential, because the home builder's schedule made it such that we had only three weeks to install 90% of the job, which included roof water harvesting, soil building, a thyme lawn, scores of fabulous drought tolerant perennials, rock work, and sheet mulching not to mention two distinct drip irrigation systems.
From the outset it was clear that this project would be drawn on AutoCAD. After an initial consultation, we began work reviewing the client questionnaire and developing the concept plan, which included the layout of the pathways, garden beds, pumice wick, French drains, screen trees, shade trees, the thyme lawn, etc. After meeting with the client and making the adjustments they desired, we spent several hours reviewing numerous pictures and descriptions of plant material. Armed with enough information about our clients needs and desires, we were then able to put together the first draft of the design complete with every possible detail. Finally, at our next meeting, we made a few simple changes to the design, which we promptly made official in AutoCAD in order to create the final draft.
Once the final draft was approved, we prepared a detailed and comprehensive estimate for the installation of the design. The estimate was quickly approved, and not long afterwords, we signed a contract. Then, we kept in close contact with the builder, so we could plan our work to come in right after he and most of his subcontractors we out of our way. To make a long story short, the Crandall/Traveino landscape was the jewel in the crown of that year‘s Parade of Homes. We only wished those who organized that year‘s parade judged the homes in a "landscaping" category, but at least, now, these photos tell the story well enough—of a gorgeous, drought tolerant landscape on the windswept hills between Tano Road and Las Campanas.
Pope/Higuera
(Master Plan in AutoCAD)
Edibles, water and children rule this South Capitol roost
This client had a set of very different needs: They wanted lots of edible plant material. They were planning to have children—soon. They had two large dogs. They were planning to have their builder build a shadehouse in the backyard. They had an underground cistern connected to nothing but a frost-free hose bib, and they wanted to tap into Santa Fe's municipal water system only when absolutely necessary. One similarity that Pope/Higuera did have with Crandall/Traveino was that aesthetics were also of the utmost importance.
In part due to the project scale, in part due to the detailed water budgeting desired, and in part due to the client's financial need to phase certain aspects of the project in over time, Pope/Higuera also chose the master plan on AutoCAD option. After the initial consultation, as always the client filled out our standard questionnaire. We reviewed it, met again, and developed their concept plan, the basic outline of the project in the form of several sheets of 24" x 36" paper and associated descriptions and pictures.
Placing key elements of the design is the essential goal of this phase of the design. Some of the key features included rock walls and edgers, flagstone paths and patios, an herb spiral, beds that integrated edibles with flowering perennials, an oak grove, a small buffalo grass/blue grama lawn, a swale system, a compost bin, rabbit hutches, drip irrigation retrofit, our signature fruit tree guilds, and a dog run. As the concept evolved we presented the client with a number of diverse options from which to choose—each of which varied in shape, style and cost. Since this client was not in any huge hurry, they wisely took their time in considering which option was best for them, and they just as wisely picked our brains as to the strengths and potential drawbacks of each choice. Ultimately, they chose what we all agreed to be the best option, namely, B2, also known as the "peanut patio" option—named after the shape that the main beds seemed to make in the backyard.
Having lived in Santa Fe for awhile, this client knew many of the local plants and even enjoyed doing some of this type of research on their own. So, after one key meeting and few conversations and emails, we presented the first draft, which needed only a few minor changes before the final draft was complete. Next, our estimate was accepted, and the first phase of the installation began. Now, in the project's fourth phase, more plantings are online. The project's fifth phase, and "final", phase is scheduled for the fall of 2005 or Spring 2006.
Ellen Lampert
(On-site Design)
Using natural principles to draw people closer to nature
As everyone knows around here, property is expensive, and water is scarce. What Ellen Lampert realized was that she could keep her precious property and slow the run-off water (that would regularly escape during rain storms) simply by having us install a few systems. These included: on-contour swales with rock spillways, straw bale swales, straw bale gabions, rock check dams, wire wrapped rip rap, bear-root plants, deep pipe irrigation, drip irrigation, straw mulch and, finally, an individual, cylindrical temporary rabbit fence for each plant. We also cut a bark path that meandered through the evergreens. Local juniper posts lined the steep edges and made well-place steps for a nice walk through nature. Near the top of the hill, we also built a moss rock terrace, complete with a gazebo for watching stars rise and suns set.
Interestingly, none of this design was put on paper. It was done out in the field during eight hours of on-site consultation time. (This on-site design consists of two designers for four hours. But, please remember that this can vary.) In this situation a master plan on AutoCAD would have been prohibitively expensive, because measuring in the field and entering all of the data (primarily the complex grade changes and existing vegetation) into AutoCad would have taken considerable time—not to mention all of the time drawing in all of the systems to scale.




